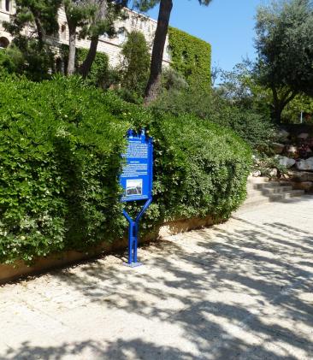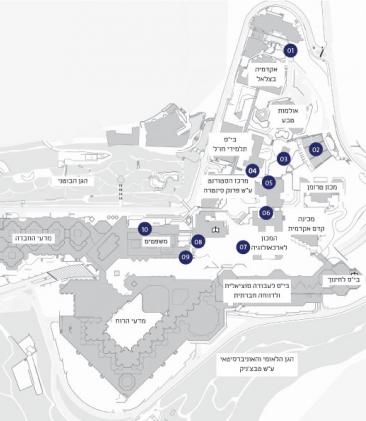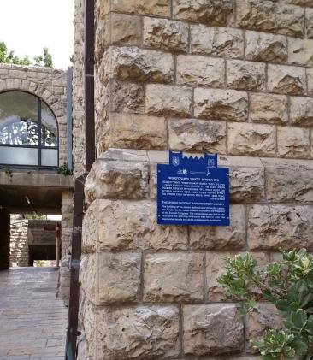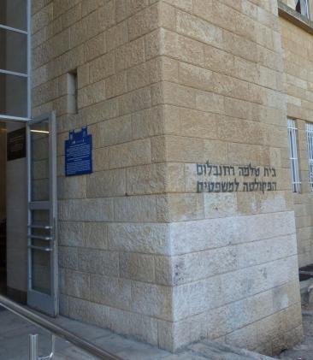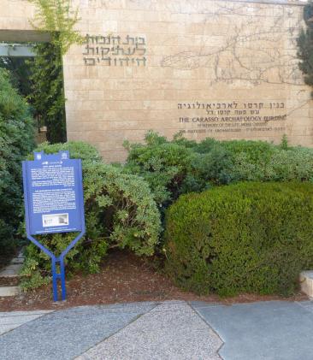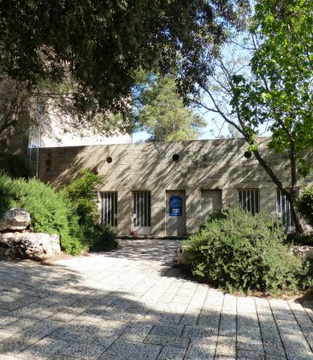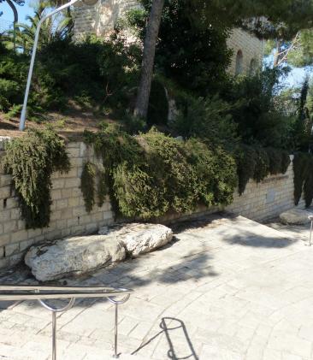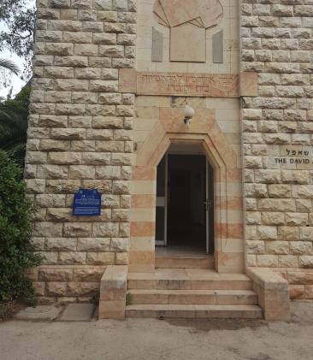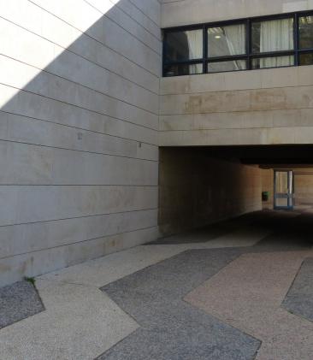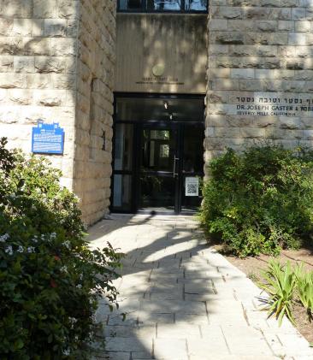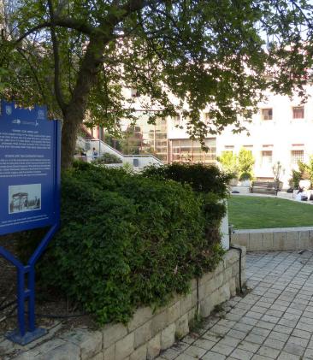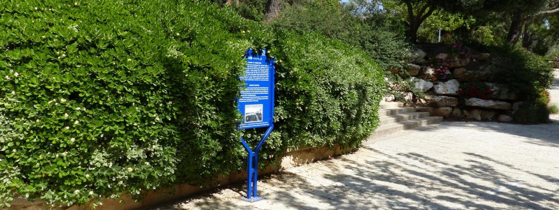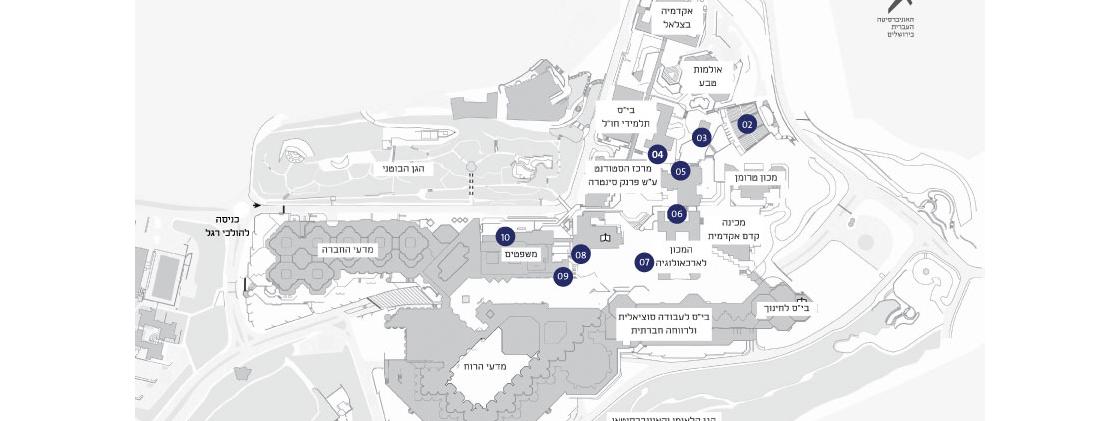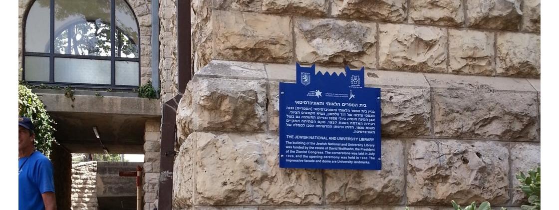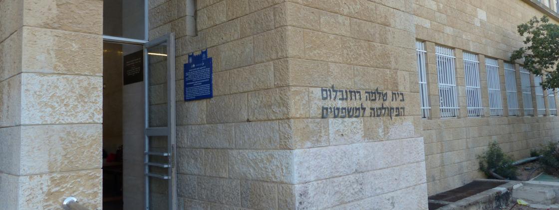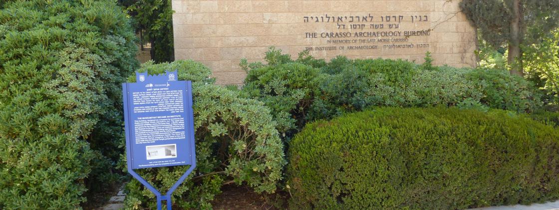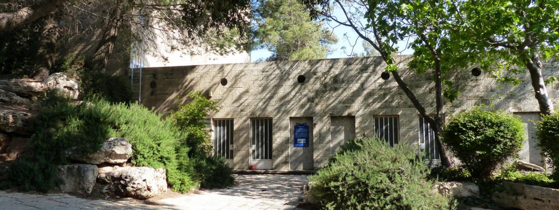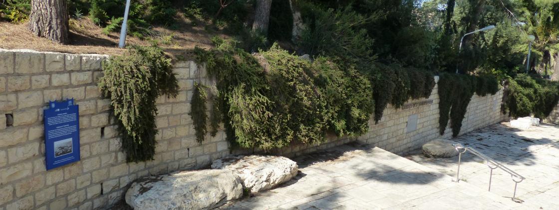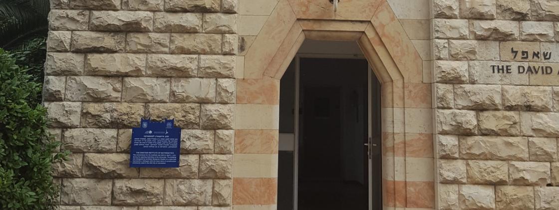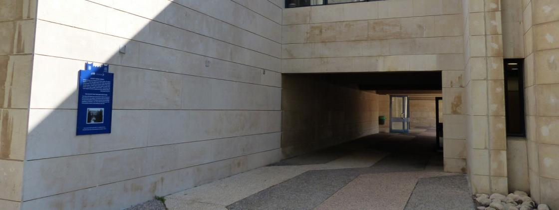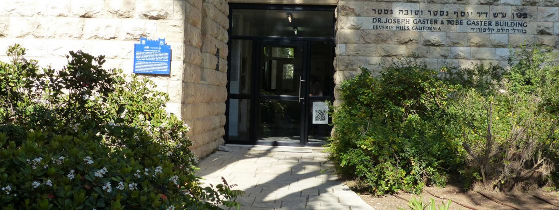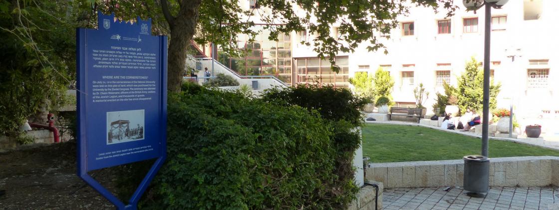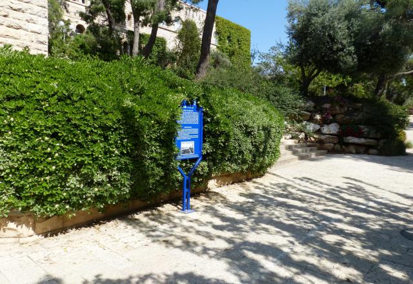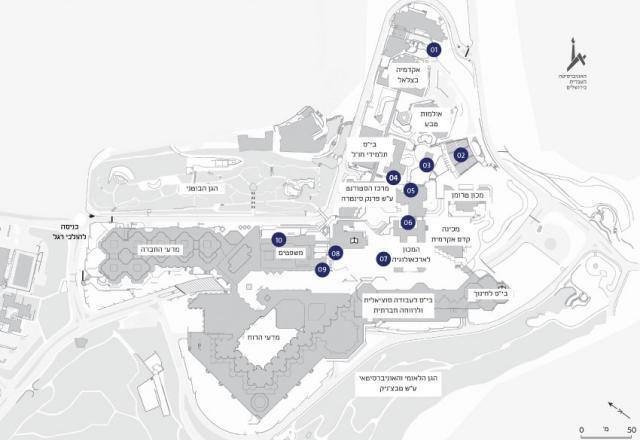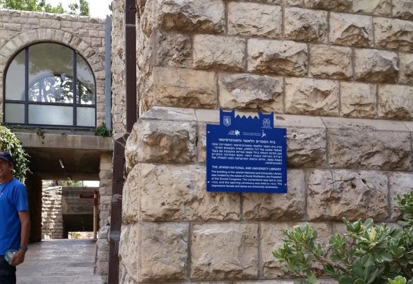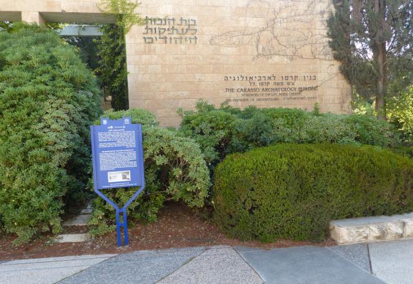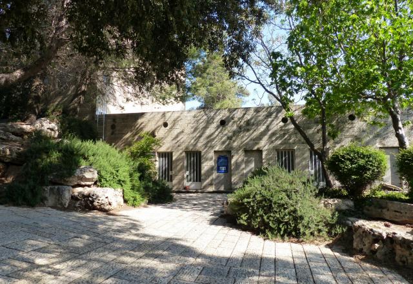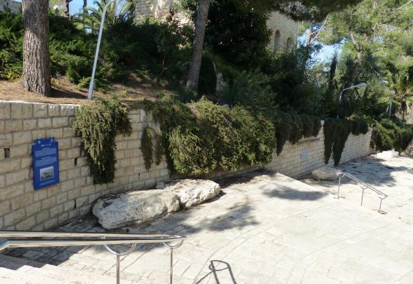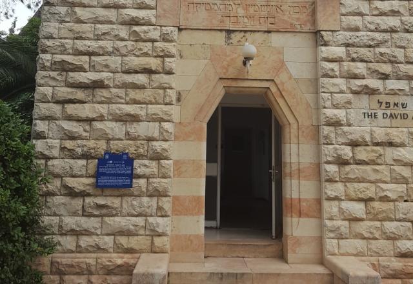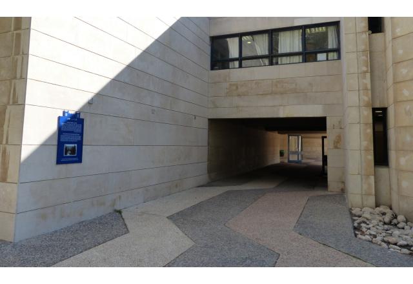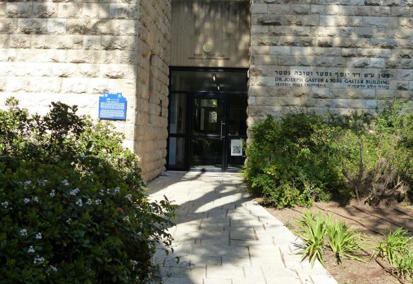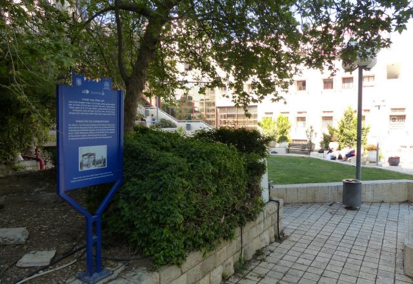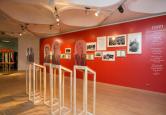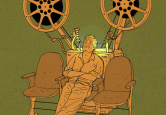A joint project by the Hebrew University and the Society for Preservation of Israel Heritage Sites commemorating 90 years to the Inauguration of the Hebrew University.
A stroll around the Mount Scopus Campus reveals the past besides the present.
The Society's blue signs were placed upon ten historical buildings, informing about each building's history. In the map you can find the location of the signs and their relevant buildings, as is described below:
2. HAMAALOT THEATER
The Theater was designed by architect Benjamin Chaikin and built in 1933 with funds donated by the Untermeyer family. The original wooden stage, built for the University's inauguration ceremony held on April 1, 1925, was replaced by a stone stage designed in the classical style.
4. THE PERMANENT HOME FOR THE INSTITUTE OF JEWISH STUDIES
The cornerstone for the Institute of Jewish Studies was laid in 1938. The building was designed by architect Joseph Weiss and funded by a donation from the widow of the late Sol Rosenbloom. The construction was supervised by architect Richard Kauffmann. The central lecture hall was used for University conferences and national conferences.
6. THE MUSEUMTHAT BECAME AN INSTITUTE
This building, designed as a museum by architects C arl Rubin and Itzhak Yavetz, was built in 1941. The upper floor contained exhibition rooms; the lower floor – a library, offices and rooms for the Department of Archaeology. Plans to open the Museum to the public were not implemented due to the War of Independence. The building was later designated for the Institute of Archaeology and its Collections.
A stone from the Third Wall excavations in Jerusalem was incorporated into the building's façade. The Third Wall, described by Flavius Josephus, is the latest of the city's three walls from the Second Temple period that encompassed the city from the north.
8. THE JEWISH NATIONAL AND UNIVERSITY LIBRARY
The building of the Jewish National and University Library was funded by the estate of David Wolffsohn, the President of the Zionist Congress. The cornerstone was laid in July 1926, and the opening ceremony was held in 1930. The impressive facade and dome are University landmarks.
10. FOUNDATION FOR THE FACULTY OF MEDICINE
This building housed the Institute of Microbiology, one of the three Institutes established at the University before the opening ceremony in April 1925. The building was designed by architect Fritz Kornberg, who also supervised the construction. The Instui te was intended to be part of the planned Faculty of Medicine, which inaugurated only in 1949.




